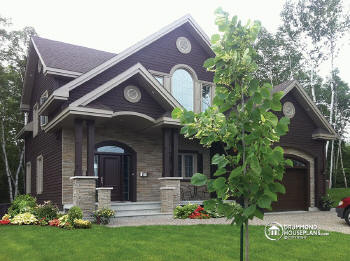 |
PLAN W2601 Total living area
1669 sq.ft. / 150.21 sq.m.
Bedrooms
3
Full baths
1
Half baths
1
Garage type
One-car garage (326 sq.ft. / 29.34 sq.m.)
|
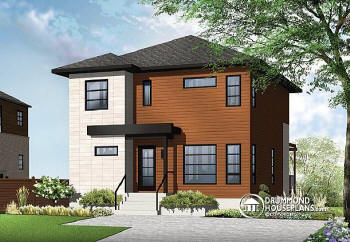 |
PLAN W3712 Total living area
1670 sq.ft. / 150.30 sq.m.
Bedrooms
3
Full baths
1
Half baths
1
|
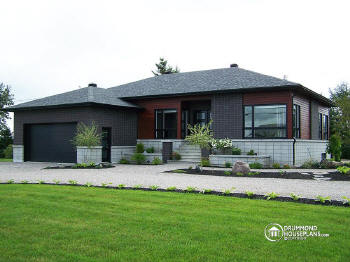 |
PLAN W3280 Total living area
1676 sq.ft. / 150.84 sq.m.
Bedrooms
3
Full baths
1
Garage type
Two-car garage (469 sq.ft. / 42.21 sq.m.)
|
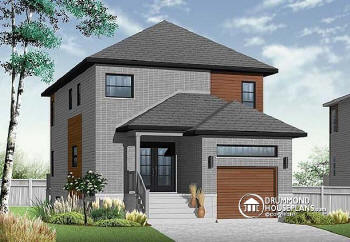 |
PLAN W3877 Total living area
1679 sq.ft. / 151.11 sq.m.
Bedrooms
3
Full baths
2
Half baths
1
Garage type
One-car garage (272 sq.ft. / 24
|
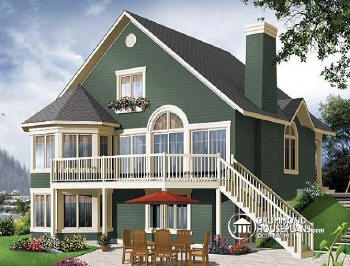 |
PLAN W2945-V1 Total living area
1680 sq.ft. / 151.20 sq.m.
Bedrooms
3
Full baths
2
|
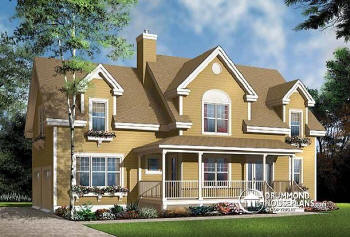 |
PLAN W2689 Total living area
1683 sq.ft. / 151.47 sq.m.
Bedrooms
3
Full baths
1
Half baths
1
Garage type
Two-car garage (460 sq.ft. / 41.4 sq.m.)
Living bonus space
472 sq.ft. / 42.48 sq.m.
|
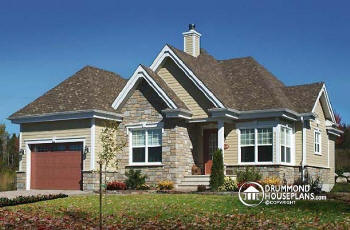 |
PLAN W3222-V2 Total living area
1686 sq.ft. / 151.74 sq.m.
Bedrooms
1, 2
Full baths
1
Half baths
1
Garage type
One-car garage (379 sq.ft. / 34.11 sq.m.)
|
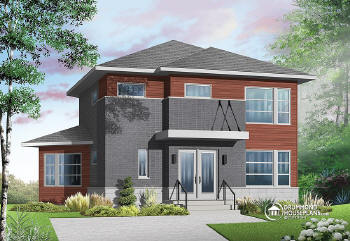 |
PLAN W3717 Total living area
1688 sq.ft. / 151.92 sq.m.
Bedrooms
3
Full baths
2
|
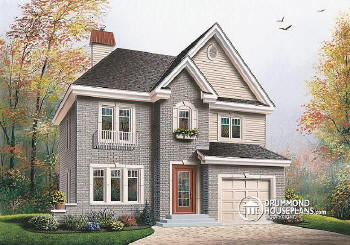 |
PLAN W3808 Total living area
1692 sq.ft. / 152.28 sq.m.
Bedrooms
3
Full baths
2
Half baths
1
Garage type
One-car garage (242 sq.ft. / 21.78 sq.m.)
|
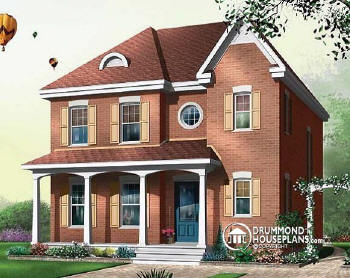 |
PLAN W2757 Total living area
1692 sq.ft. / 152.28 sq.m.
Bedrooms
3
Full baths
2
|
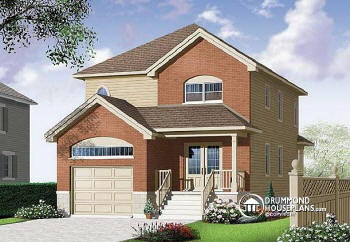 |
PLAN W3876-V1 Total living area
1694 sq.ft. / 152.46 sq.m.
Bedrooms
3
Full baths
2
Half baths
1
Garage type
One-car garage (281 sq.ft. / 25.29 sq.m.)
|
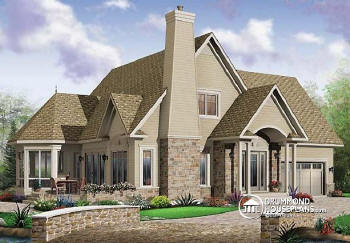 |
PLAN W3940 Total living area
1697 sq.ft. / 152.73 sq.m.
Bedrooms
3
Full baths
2
Garage type
Two-car garage (531 sq.ft. / 47.79 sq.m.)
Living bonus space
375 sq.ft. / 33.75 sq.m.
|
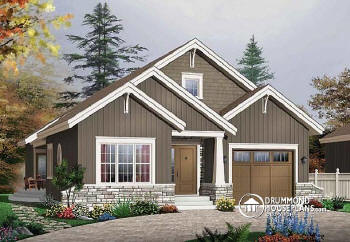 |
PLAN W3227 Total living area
1700 sq.ft. / 153.00 sq.m.
Bedrooms
3
Full baths
2
Garage type
One-car garage (304 sq.ft. / 27.36 sq.m.)
|
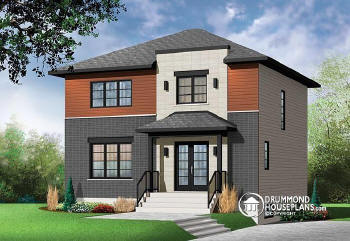 |
PLAN W3714 Total living area
1700 sq.ft. / 153.00 sq.m.
Bedrooms
3
Full baths
1
Half baths
1
|